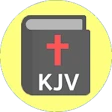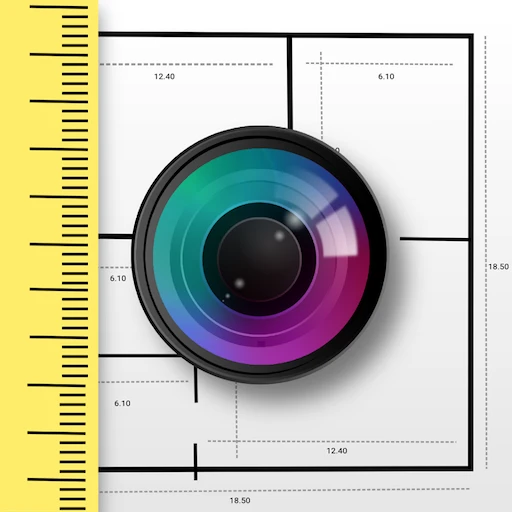 |
|
| Rating: 4.6 | Downloads: 100,000+ |
| Category: Business | Offer by: Tasmanic Editions |
CamToPlan is a mobile application designed to transform your smartphone camera’s field of view into precise architectural or room layout plans. This innovative tool allows anyone—DIY enthusiasts, interior designers, or real estate professionals—to create detailed floor plans quickly by simply pointing their phone camera at existing spaces. It eliminates the need for complex measurements or specialized equipment, making professional-level planning accessible to all skill levels.
The app’s practical value lies in its ability to save significant time and resources. Instead of tedious manual sketching or expensive CAD software, users can generate accurate blueprints in minutes, which is especially useful for renovation projects, space optimization tasks, or creating floor plans for property listings. By democratizing architectural documentation, CamToPlan empowers users to visualize and share spaces with greater efficiency.
App Features
- Capturing Camera Footage: The app analyzes and captures your smartphone camera’s view, allowing you to record the exact dimensions and layout of any room or space. This feature is particularly useful for accurately documenting existing rooms before renovations or for creating floor plans of irregularly shaped spaces.
- Automatic Plan Generation: Using advanced algorithms, CamToPlan converts the captured footage into professional-grade 2D floor plans with precise measurements. The system detects corners, walls, and obstacles to create detailed layouts that can be easily modified or scaled, making it ideal for both beginners and experienced designers.
- Measurement Enhancement: The app provides an on-screen ruler and calibration tools to verify dimensions captured from your footage. This feature allows users to accurately measure distances within their plans, ensuring professional results that can be used for construction estimates, furniture placement planning, or renovation blueprints.
- Multiple Plan Views: Users can create and switch between different views of a space—such as top-down floor plans, perspective diagrams, and scaled layouts—within the app. This versatile functionality makes it easier to communicate ideas to clients, visualize changes, or plan complex multi-room setups without specialized software.
- Export and Sharing Tools: Generated plans can be exported in various formats including PDF, JPEG, or SVG for use in other programs. The app integrates with cloud storage services like Google Drive and Dropbox, allowing seamless collaboration with team members or clients, even when working remotely or in the field.
- Advanced Calibration Settings: For users requiring higher precision, the app includes manual calibration options that allow adjusting for lens distortion, distance accuracy, and specific room geometries. This technical feature supports professional use cases involving complex architectural documentation or large-scale property planning, ensuring measurements remain reliable even for challenging environments.
Pros & Cons
Pros:
- Accessibility for All Users
- Time-Saving Workflow
- Detailed Measurement Accuracy
- Seamless Export Integration
Cons:
- Occasional Measurement Inaccuracies with Curved Walls
- Potential Overlap in Basic Functionality
- Steeper Learning Curve for Complex Projects
- Limited Customization Options
Similar Apps
| App Name | Highlights |
|---|---|
| RoomScan Pro |
This app offers fast processing, intuitive design, and wide compatibility. Known for custom workflows and multi-language support. |
| MeasureSpace |
Designed for simplicity and mobile-first usability. Includes guided steps and real-time previews. |
| Blueprint Creator |
Offers AI-powered automation, advanced export options, and collaboration tools ideal for teams. |
Frequently Asked Questions
Q: Does CamToPlan work on all smartphone models?
A: Yes, CamToPlan supports all modern smartphones with rear cameras. For optimal performance, we recommend using models with higher-resolution cameras for better plan accuracy.
Q: Can the generated plans be used for professional construction projects?
A: Absolutely! Our users include architects and contractors. Just ensure your reference points are properly marked during capture for maximum accuracy.
Q: What’s the difference between the free and paid versions?
A: The premium subscription unlocks export options, unlimited saves, and advanced calibration features. The free version includes core functionality for basic use cases.
Q: How accurate are the measurements compared to laser measuring tools?
A: Our precision rivals professional tools within typical use cases. For critical measurements, we recommend verifying key points with a tape measure.
Q: Is there a way to edit existing plans after creation?
A: Yes, all generated plans can be modified. The app includes drawing tools for adding dimensions, annotations, or furniture placement directly on your blueprints.
Screenshots
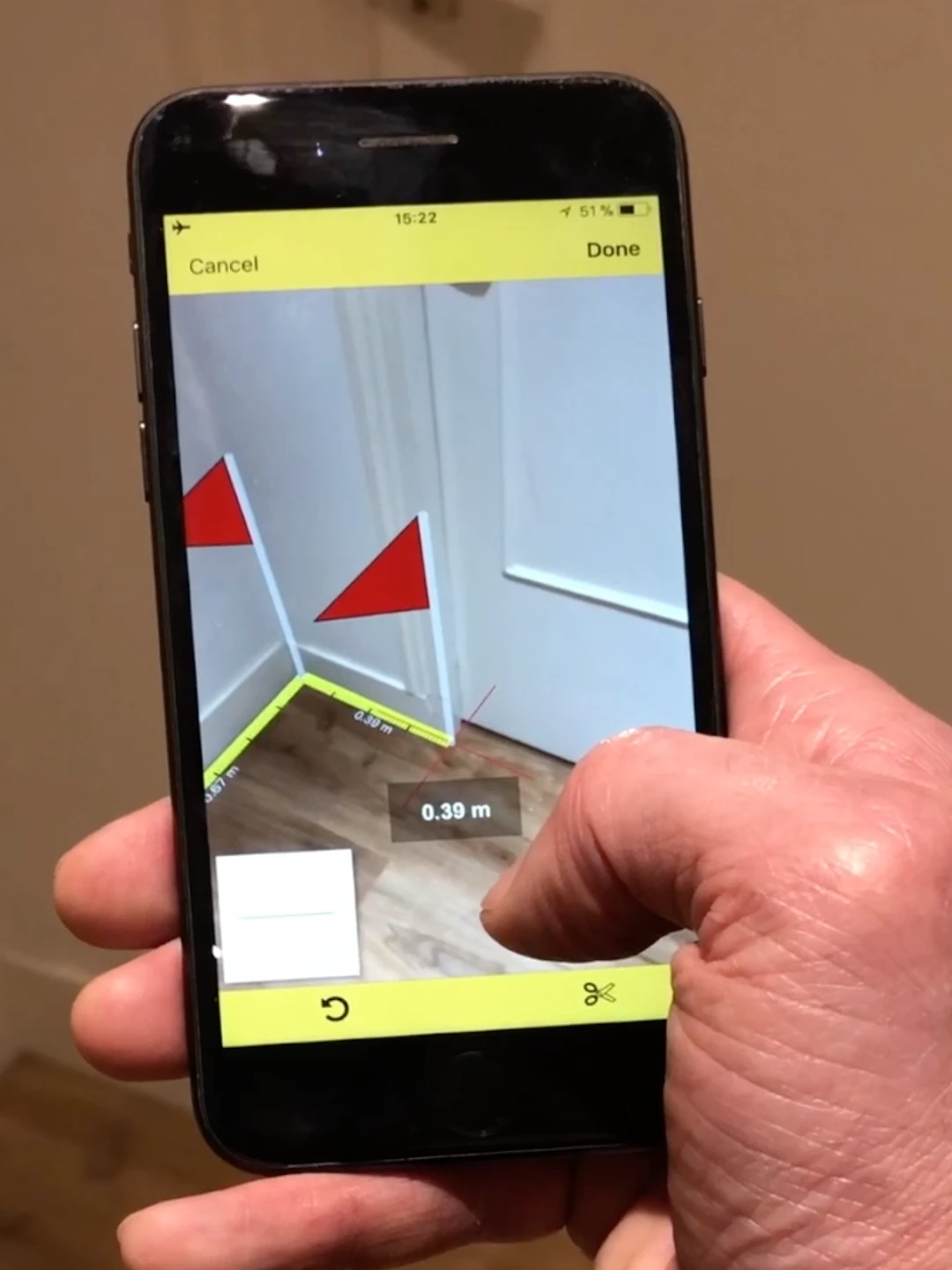 |
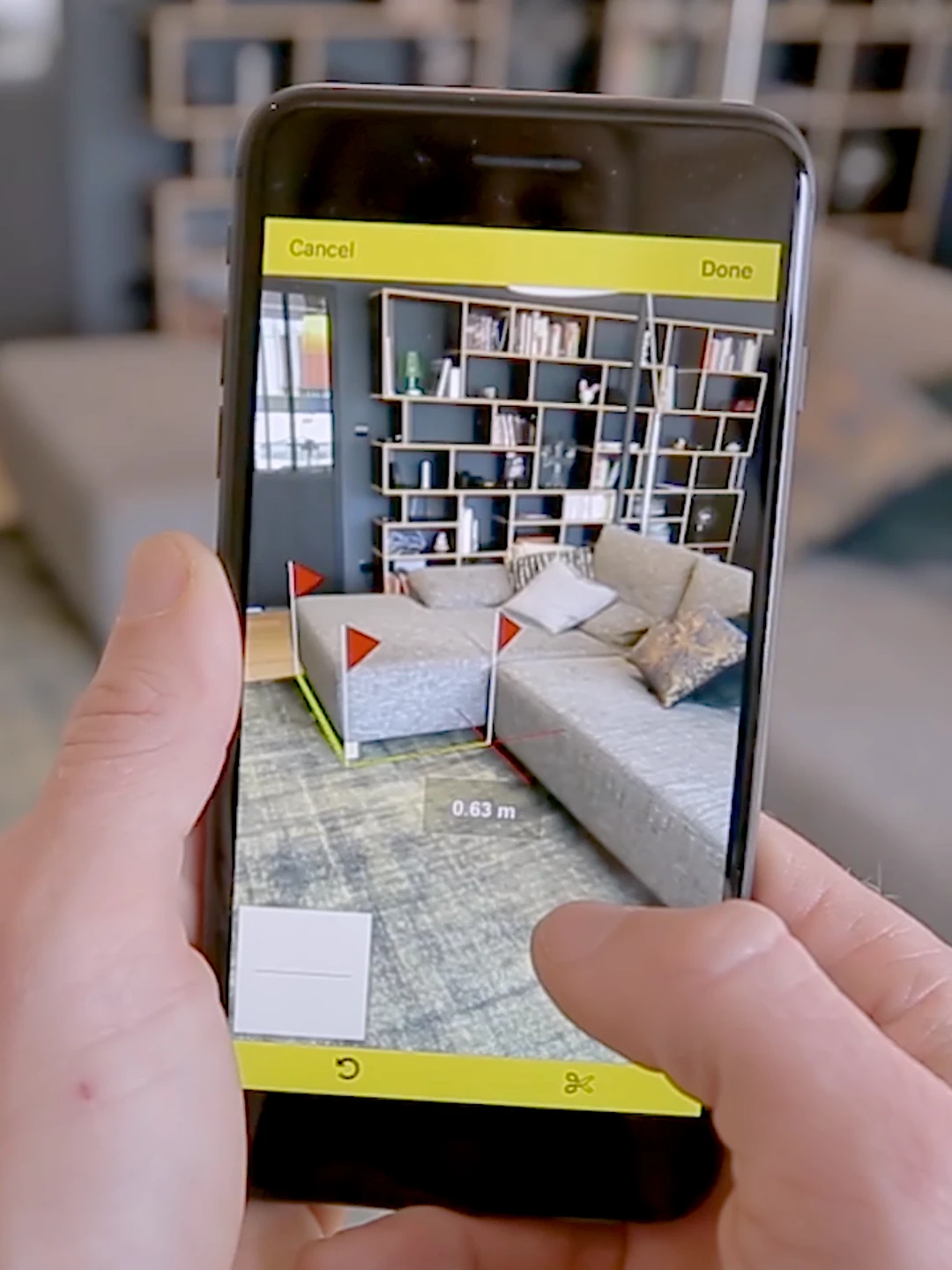 |
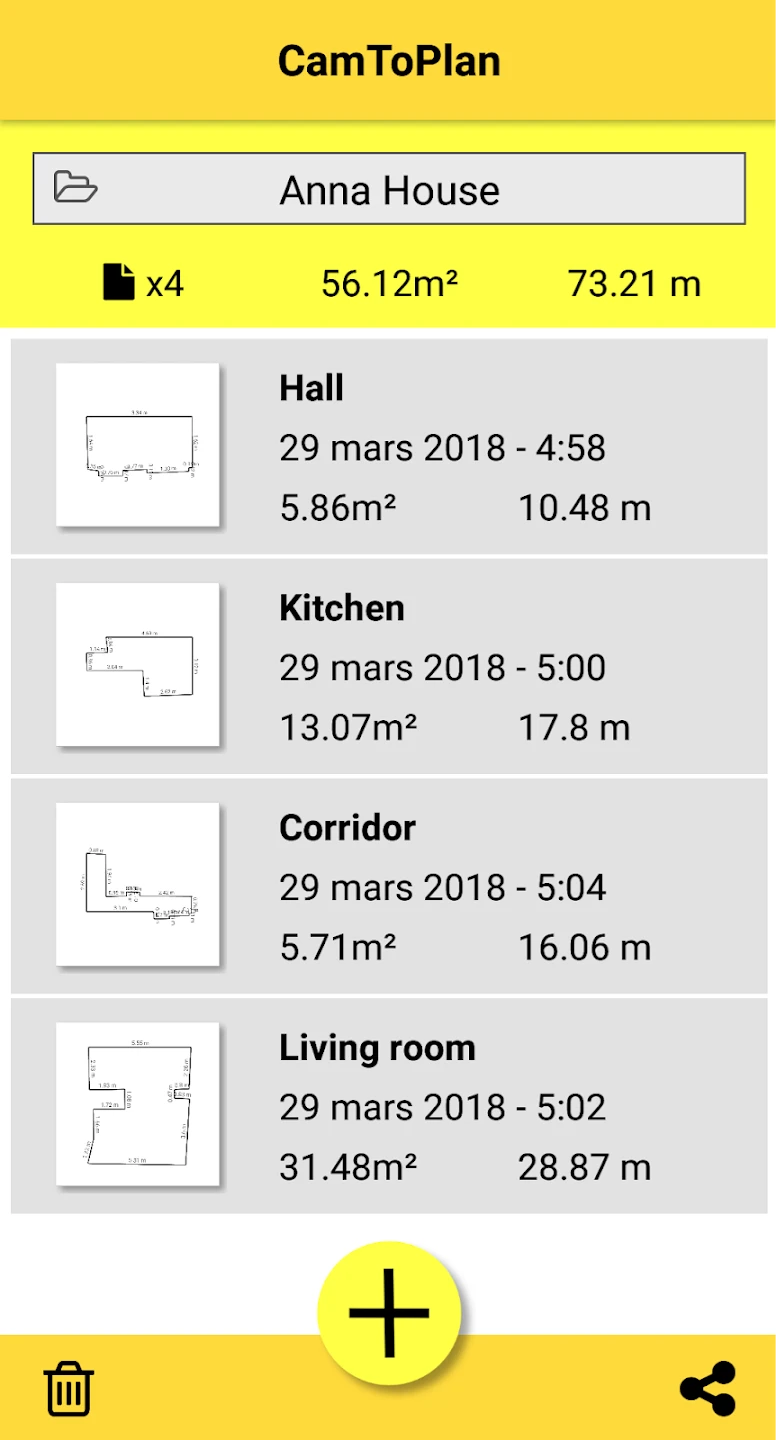 |
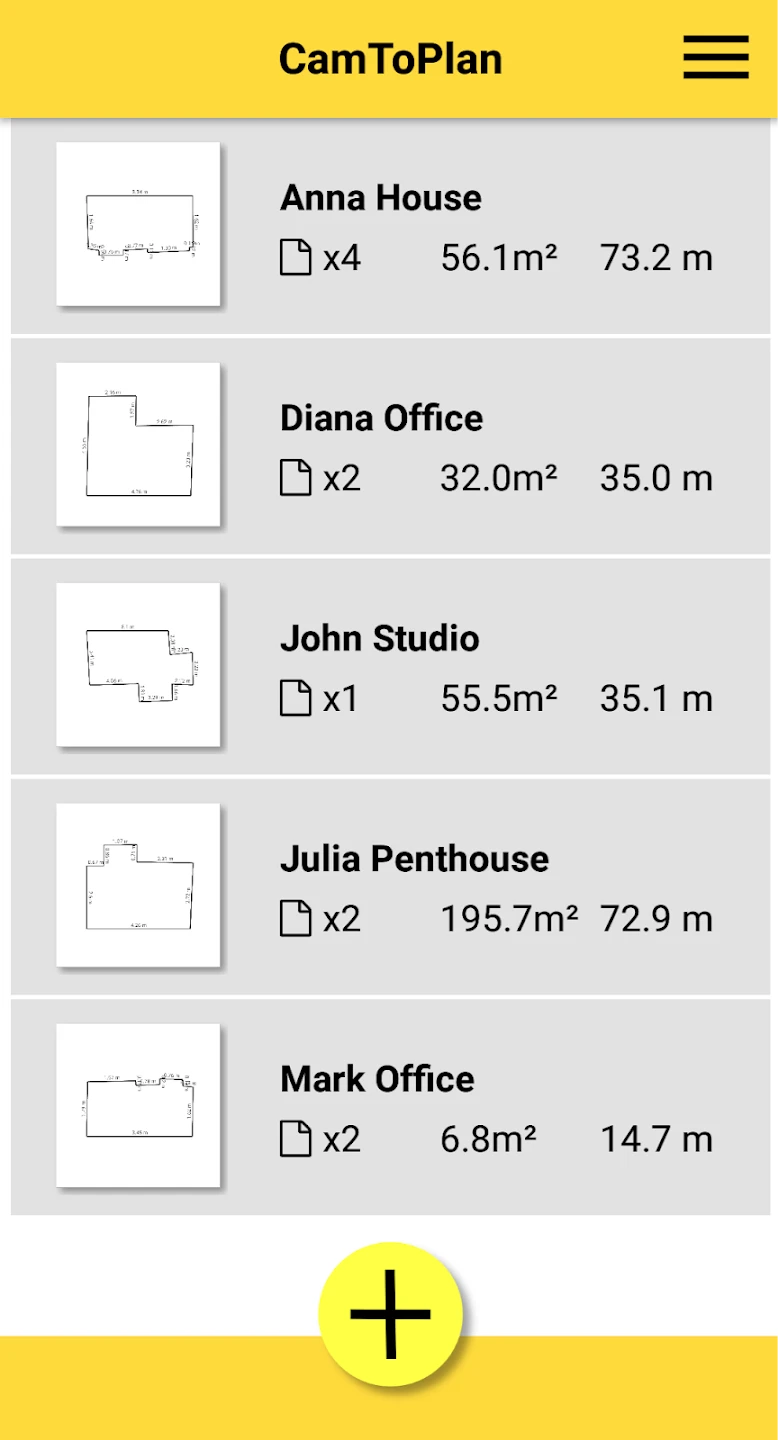 |



