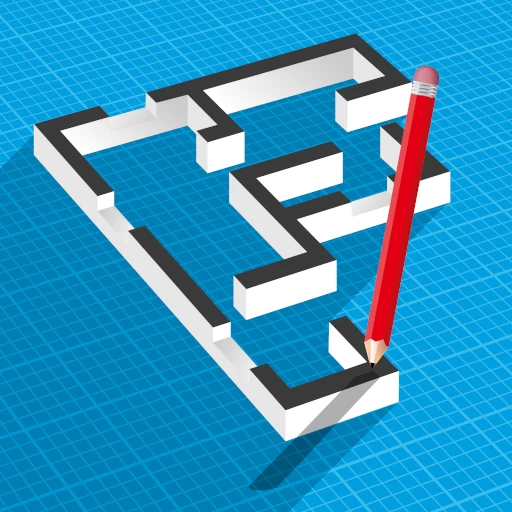 |
|
| Rating: 4 | Downloads: 10,000,000+ |
| Category: Art & Design | Offer by: Marcin Lewandowski |
The Floor Plan Creator app is a digital design tool that enables users to design, visualize, and edit floor layouts using their mobile device. It offers an intuitive interface for creating room blueprints, managing spaces, and generating scale drawings, serving both professionals and homeowners. This versatile app helps users from architects to renters sketch living spaces, offices, and blueprints with precision and ease.
Its key value lies in transforming abstract ideas into tangible floor plans quickly. The app’s appeal is its accessibility and practical utility – it empowers anyone, from interior designers to students, to visualize spaces, plan renovations, or simply create room layouts for fun or professional purposes without specialized skills.
App Features
- Basic Room Creation: Easily define spaces by dragging walls and adjusting dimensions, allowing users to quickly set up rooms of various sizes and shapes for any layout concept. This foundation simplifies the entire design process and lets you start any project instantly.
- Measurement Tools: Includes precise rulers with customizable units (inches, meters) and grid snapping capabilities to accurately place furniture and elements within your plan. These features ensure your design reflects real-world measurements and proportions, improving usability significantly for both beginners and professionals.
- Wall Placement & Management: Users can add, remove, merge, or split walls with simple taps, providing flexible building blocks for constructing detailed floor layouts. This capability streamlines the design workflow, allowing you to experiment with different room arrangements efficiently.
- Object Library & Placement: Access a growing collection of furniture, fixtures, and decorative items that can be dragged onto designs to populate rooms realistically. This tool saves time compared to creating everything from scratch and adds visual context to your plans.
- Multi-layered Design System: Create complex blueprints by adding multiple layers for different purposes (like electrical outlets or furniture layouts) which can be toggled on/off independently. This flexibility supports diverse project needs while keeping the interface manageable and adaptable.
- Export & Share Options: Export designs as high-resolution PDFs, images, or CAD-compatible files for further refinement or client review, ensuring compatibility across various platforms and professional workflows.
Pros & Cons
Pros:
- User-Friendly Interface
- Real-Time Visualization
- Detailed Measurement Accuracy
- Extensive Template Access
Cons:
- Limited Advanced Tools
- Occasional Performance Hitches
- Learning Curve for Complex Tasks
- Cloud Storage Dependency
Similar Apps
| App Name | Highlights |
|---|---|
| HomePlanner Pro |
This app offers advanced 3D visualization alongside standard floor planning. Known for detailed material libraries and seamless integration with construction estimating software. |
| SmartDraw Blueprint |
Designed for professionals with collaborative features and industry-specific templates. Includes real-time updates and detailed reporting tools. |
| Roomstyler Living |
Offers augmented reality preview, furniture shopping integration, and extensive design inspiration for residential spaces. |
Frequently Asked Questions
Q: How accurate are the measurements in the Floor Plan Creator app?
A: The Floor Plan Creator provides measurement tools calibrated to your real-world space (when using reference markers) or allows custom scale settings for maximum accuracy. Expect professional-grade precision for most planning purposes.
Q: Can I import my existing CAD files into the app?
A: While the app excels at mobile-friendly creation, direct CAD import might have limited support. You can often export designs to CAD format for editing in desktop software or manually recreate complex files.
Q: Does the app offer undo/redo features for editing?
A: Yes, the Floor Plan Creator includes an intuitive undo/redo history function, typically accessible via a dedicated button or keyboard shortcut (like ‘Z’), allowing you to correct mistakes efficiently during the design process.
Q: Are there templates for different room types available?
A: Absolutely! You can find templates for living rooms, bedrooms, kitchens, bathrooms, offices, garages, and more within the app’s library. Starting with a pre-designed template can dramatically speed up your initial layout process.
Q: Will my designs be automatically saved or is a subscription necessary?
A: Basic features allow saving to your device’s camera roll, but full cloud sync and export capabilities require a premium subscription for most platforms. Free versions typically limit storage and export options compared to the paid plan.
Screenshots
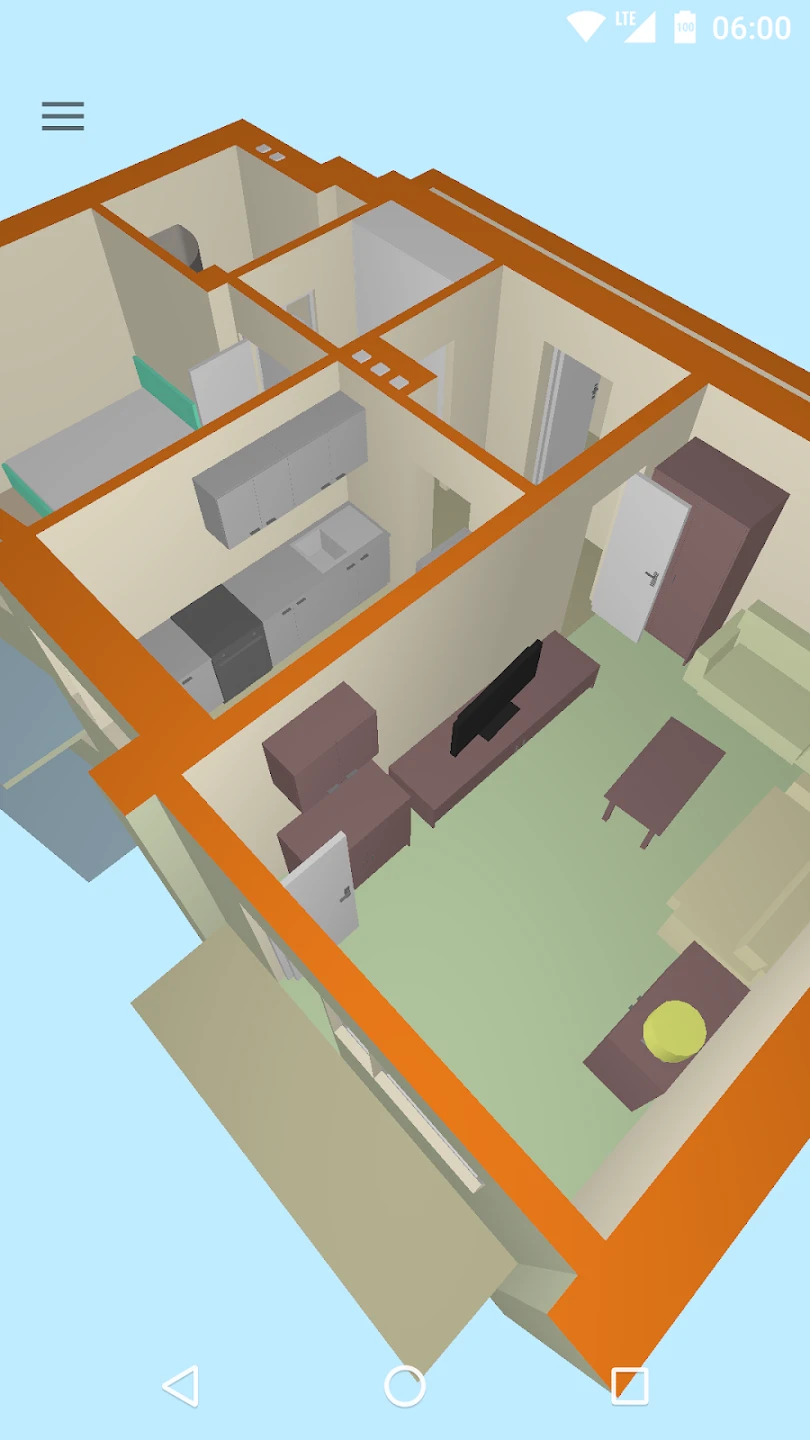 |
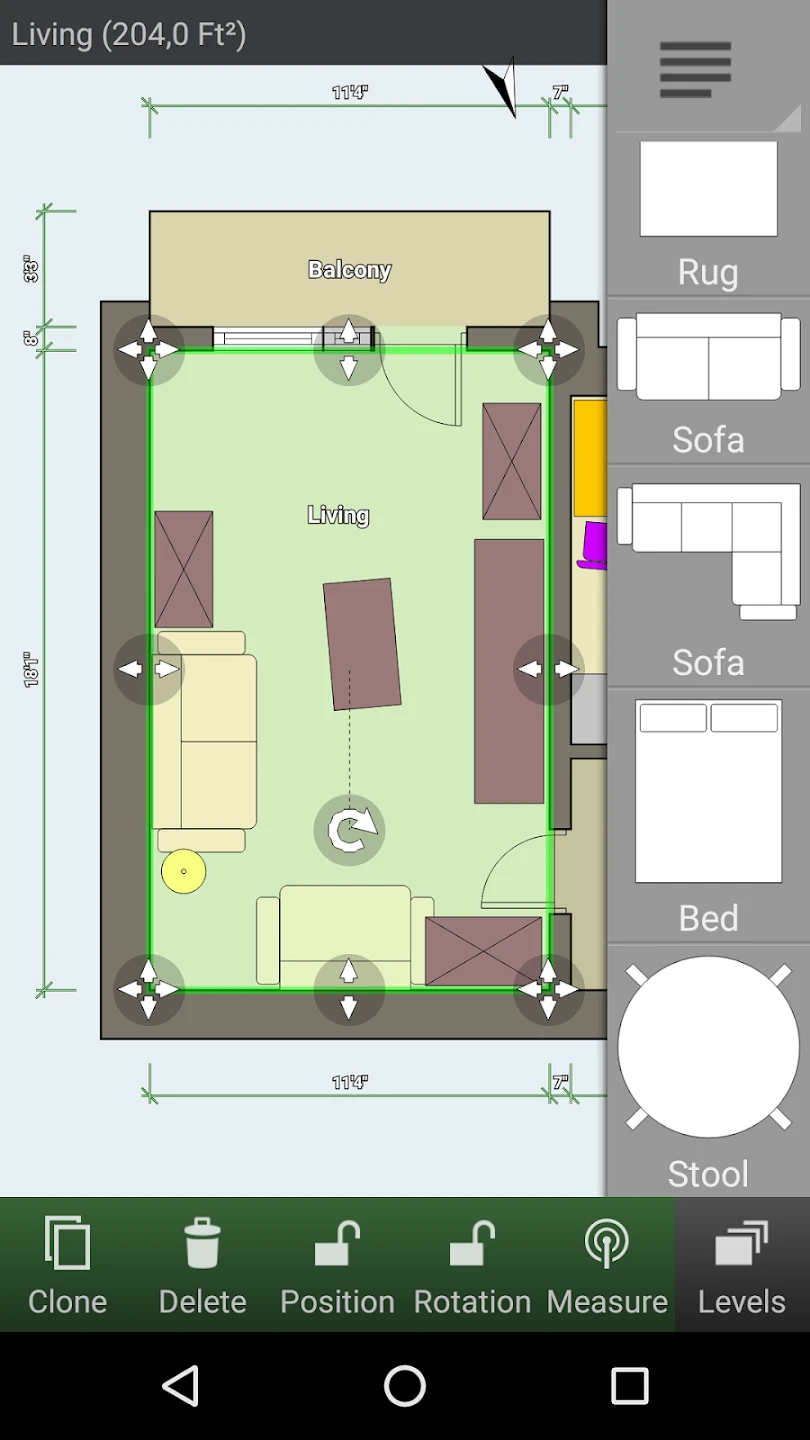 |
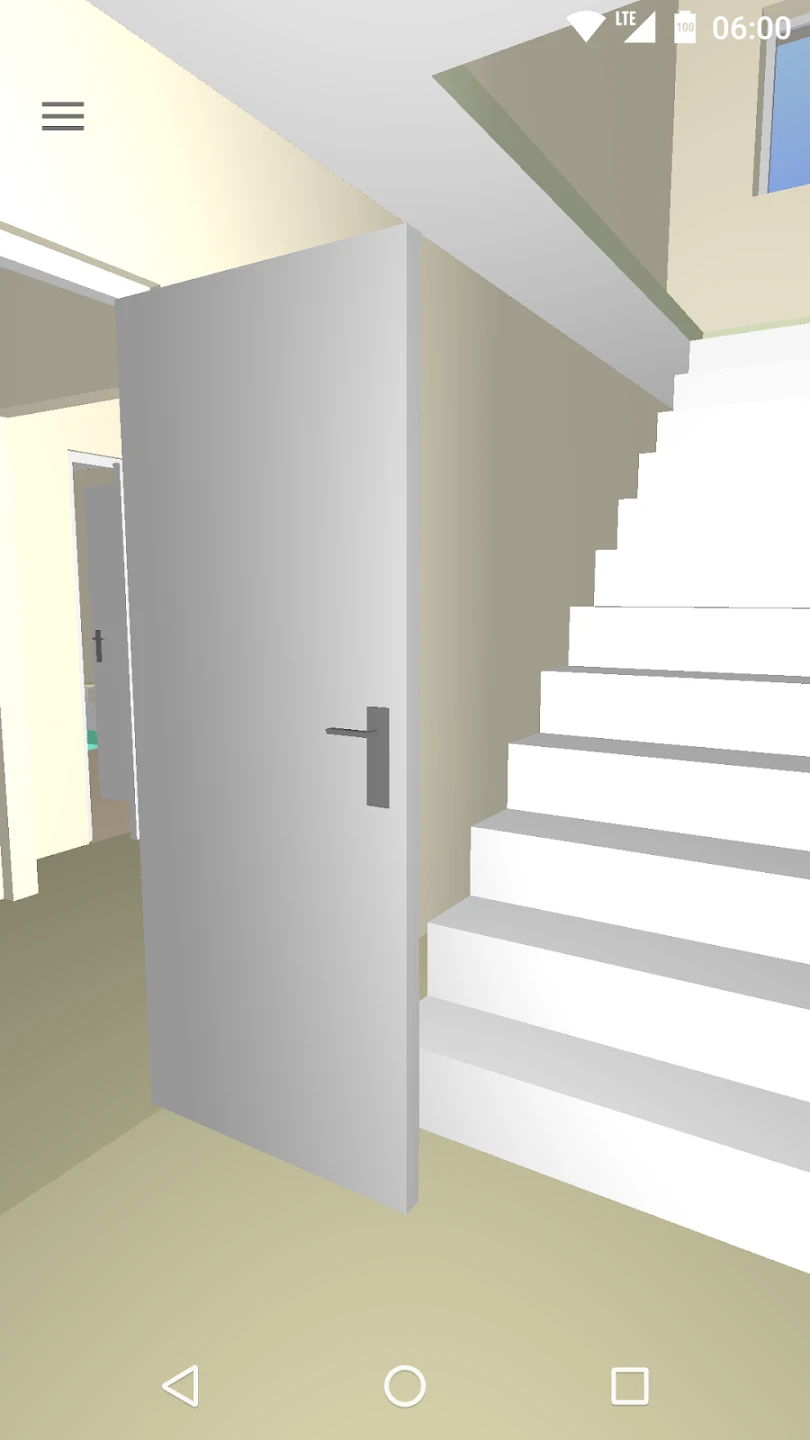 |
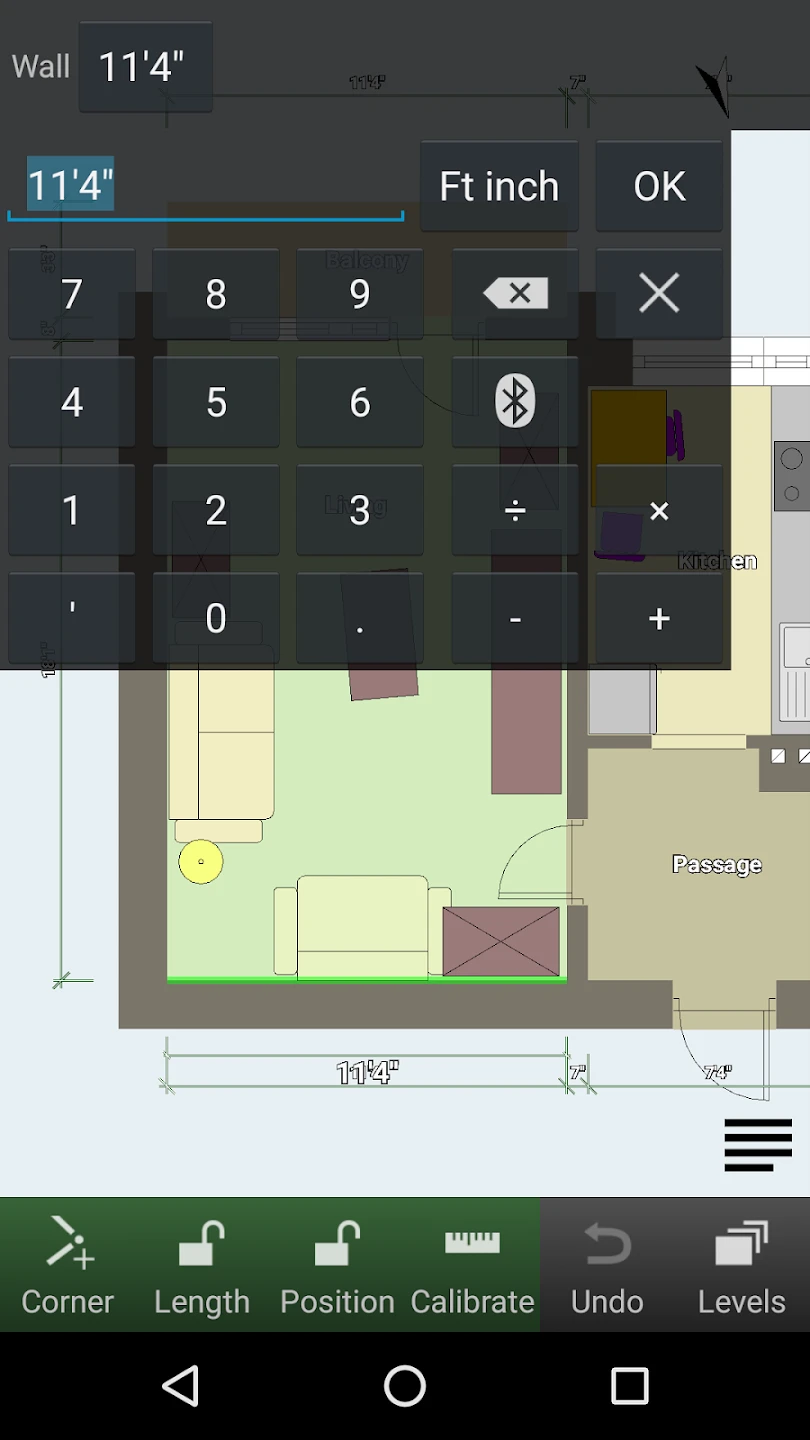 |






