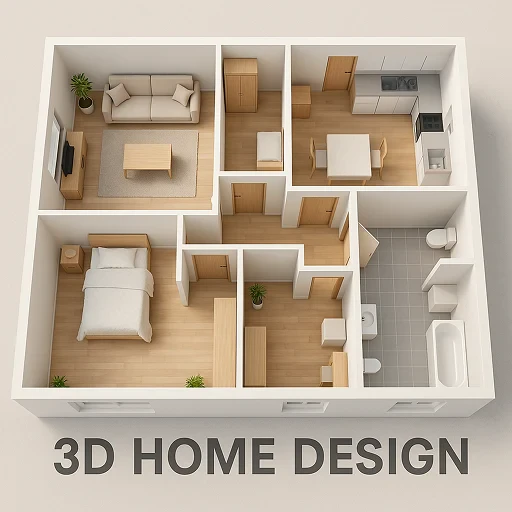 |
|
| Rating: 3.7 | Downloads: 500,000+ |
| Category: House & Home | Offer by: Firehawk |
The Floor Plan Creator Home Design app is a user-friendly digital tool designed for homeowners and designers to visualize and plan interior spaces. It enables users to create detailed floor plans, experiment with layouts, and import furniture items to simulate real-life scenarios within their own rooms or properties. Whether you’re a DIY enthusiast, a professional designer, or just planning a room refresh, this tool streamlines the design process and helps bring your vision to life.
Its core appeal lies in making professional-grade design accessible to everyone, offering intuitive drag-and-drop functionality and realistic rendering options. Unlike manual drafting, Floor Plan Creator Home Design allows for quick iterations and easy modifications, saving valuable time during the planning phase while helping users better understand spatial relationships and optimize their space.
App Features
- Drag-and-Drop Furniture Placement: Quickly arrange items in your virtual space by simply dragging furniture from the library to your floor plan canvas. This feature saves time compared to manual positioning and helps you visualize how items fit together, making it ideal for rapidly testing different room layouts.
- Room Measurement & Scaling Tools: Accurately measure spaces using the built-in ruler and scale functions. The precision tools ensure your floor plans maintain correct proportions, preventing errors in furniture placement and allowing for detailed planning that accounts for exact room dimensions.
- Floor Plan Layering System: Organize elements like walls, furniture, and annotations into separate layers. This solves the problem of cluttered designs by enabling users to toggle visibility of specific components, focus on particular aspects of their project, and maintain a clean workspace throughout the design process.
- Material & Color Customization: Apply realistic textures and colors to surfaces like flooring and walls with the material editor. The intuitive color picker allows for mood-setting and design exploration, helping users find the perfect combination of elements for their specific room’s aesthetic goals.
- Export to CAD Formats: Seamlessly convert your designs into industry-standard DWG or DXF files. For professionals needing to share precise blueprints with contractors, this feature eliminates the learning curve for specialized software and ensures compatibility across different platforms.
- Smart Wall Detection: Automatically recognize doorways and openings when tracing walls, significantly speeding up the initial space-mapping process. This intelligent feature reduces manual tracing errors and allows focus on creative design decisions rather than tedious measurements.
Pros & Cons
Pros:
- Beginner-Friendly Interface
- Extensive Furniture Library
- Realistic Rendering Options
- Multi-Platform Availability
Cons:
- Advanced Features Limited in Free Version
- Occasional Export File Size Issues
- Some Complex CAD Files May Require Manual Cleanup
- Mobile Version Lacks Advanced Tools
Similar Apps
| App Name | Highlights |
|---|---|
| Furniture Planner Pro |
Offers similar drag-and-drop functionality but focuses more on 3D visualization and furniture cataloging. Includes virtual showroom features and realistic material simulations ideal for interior design enthusiasts looking for immersive experiences. |
| Residential Design Suite |
Specializes in multi-room planning and offers seamless collaboration tools for teams. Includes guided wizards for room-specific design tasks and advanced structural modification capabilities. |
| SketchUp Free Home Edition |
Prominent in architectural circles, offering robust modeling capabilities. Features advanced boolean operations and a large community resource library, though with a steeper learning curve compared to simpler tools. |
Frequently Asked Questions
Q: How do I accurately scale my design when using Floor Plan Creator Home Design?
A: The app automatically maintains correct scaling based on your measurements, but you can verify by using the ruler tool. For maximum accuracy, input your room’s actual dimensions first before placing furniture.
Q: Can I import custom furniture models not available in the library?
A: Yes, Floor Plan Creator Home Design supports importing OBJ and DWG files containing custom furniture. Just navigate to the import section, select your file type, and follow the placement guide for proper scaling.
Q: What file formats are available for exporting my completed designs?
A: You can export as DWG, DXF, JPG, or PNG depending on your project needs. The DWG/DXF formats retain editability for professional work, while JPG/PNG are best for client presentations or printing.
Q: How does the layering system help with complex floor plans?
A: The layering system keeps different design elements separated (like walls, furniture, annotations), making it easy to toggle visibility. This prevents workspace clutter and lets you focus on specific design aspects without affecting other components.
Q: Is there a mobile version of Floor Plan Creator Home Design?
A: Yes, the app is available as a mobile app with simplified tools ideal for viewing and making minor edits on the go. However, advanced features from the desktop version are only accessible via the web or desktop application.
Screenshots
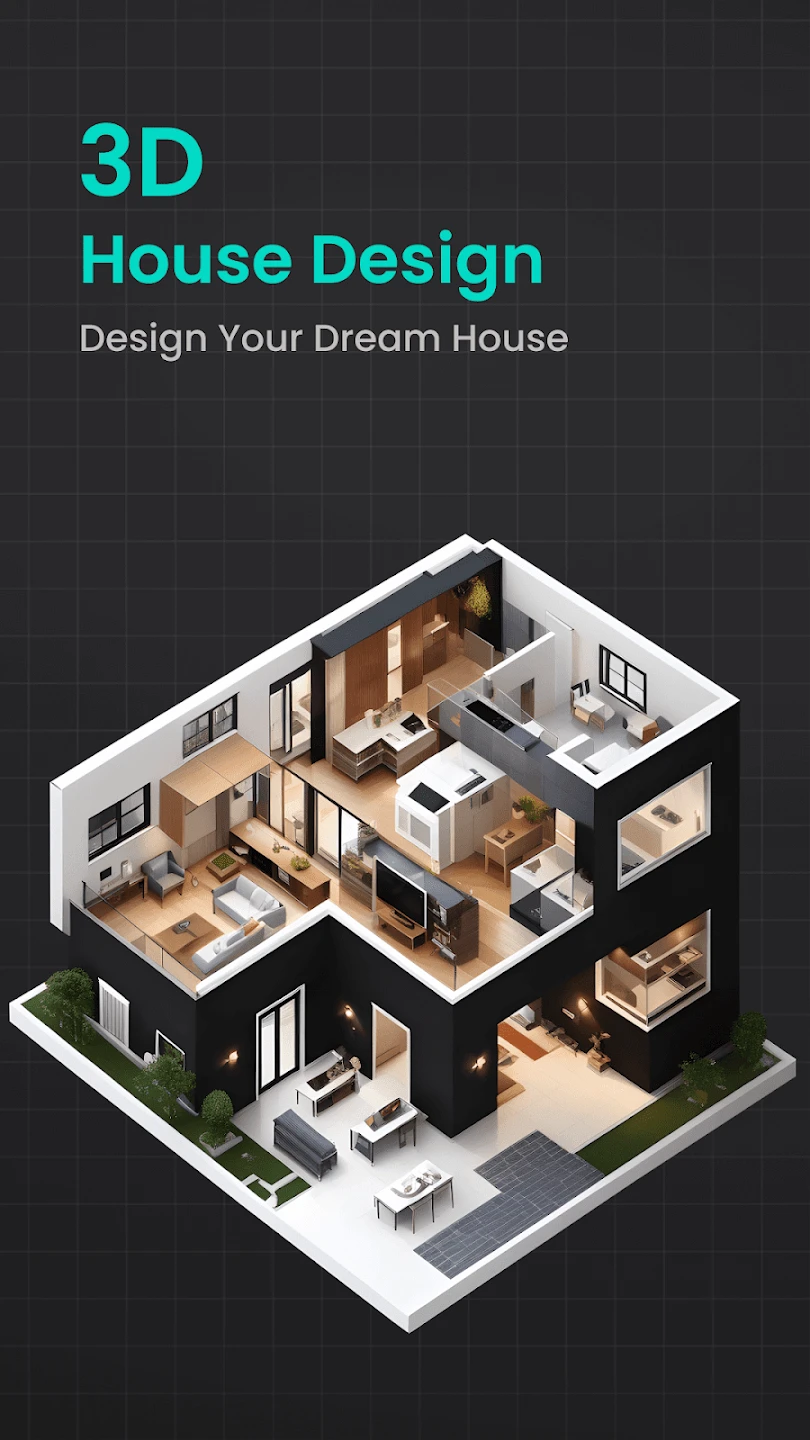 |
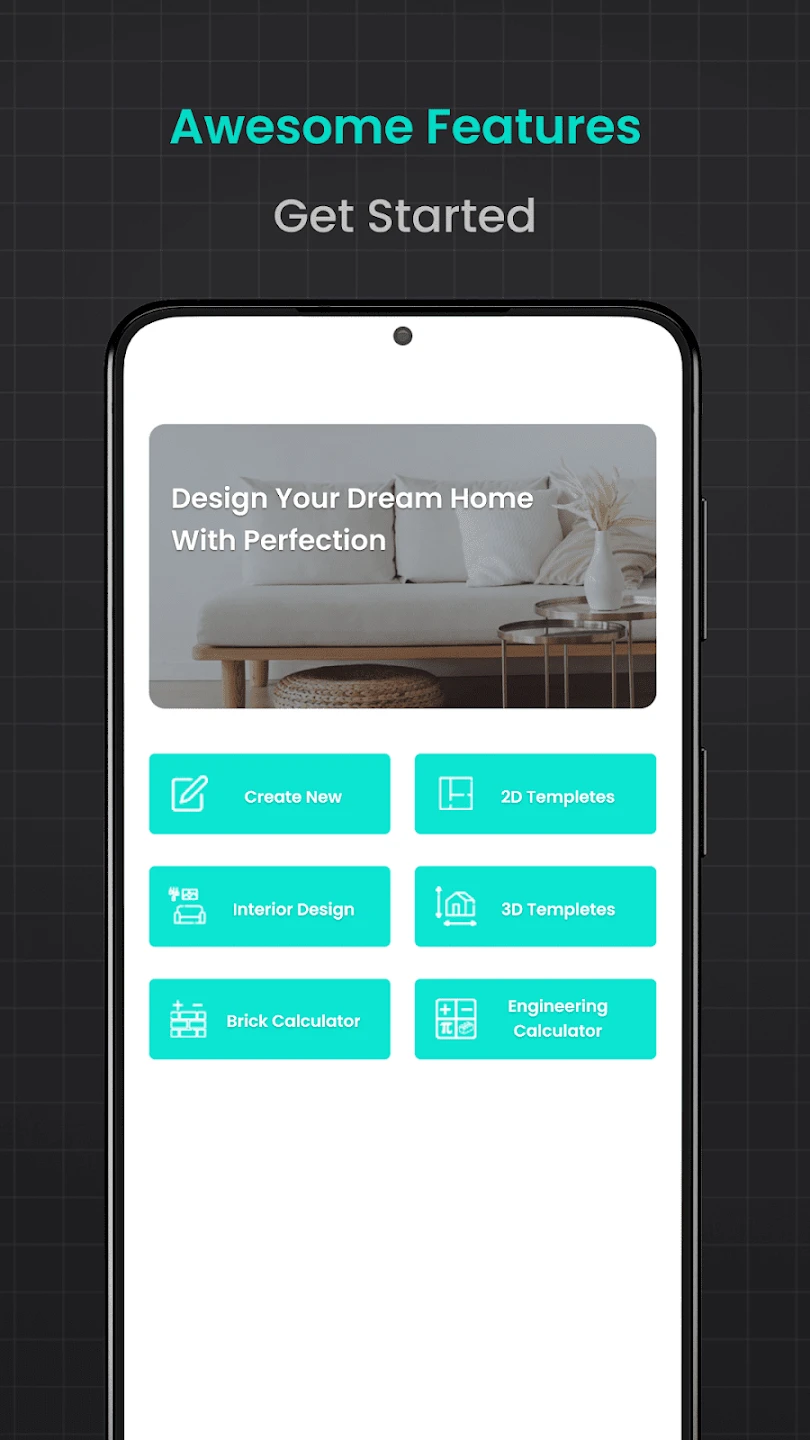 |
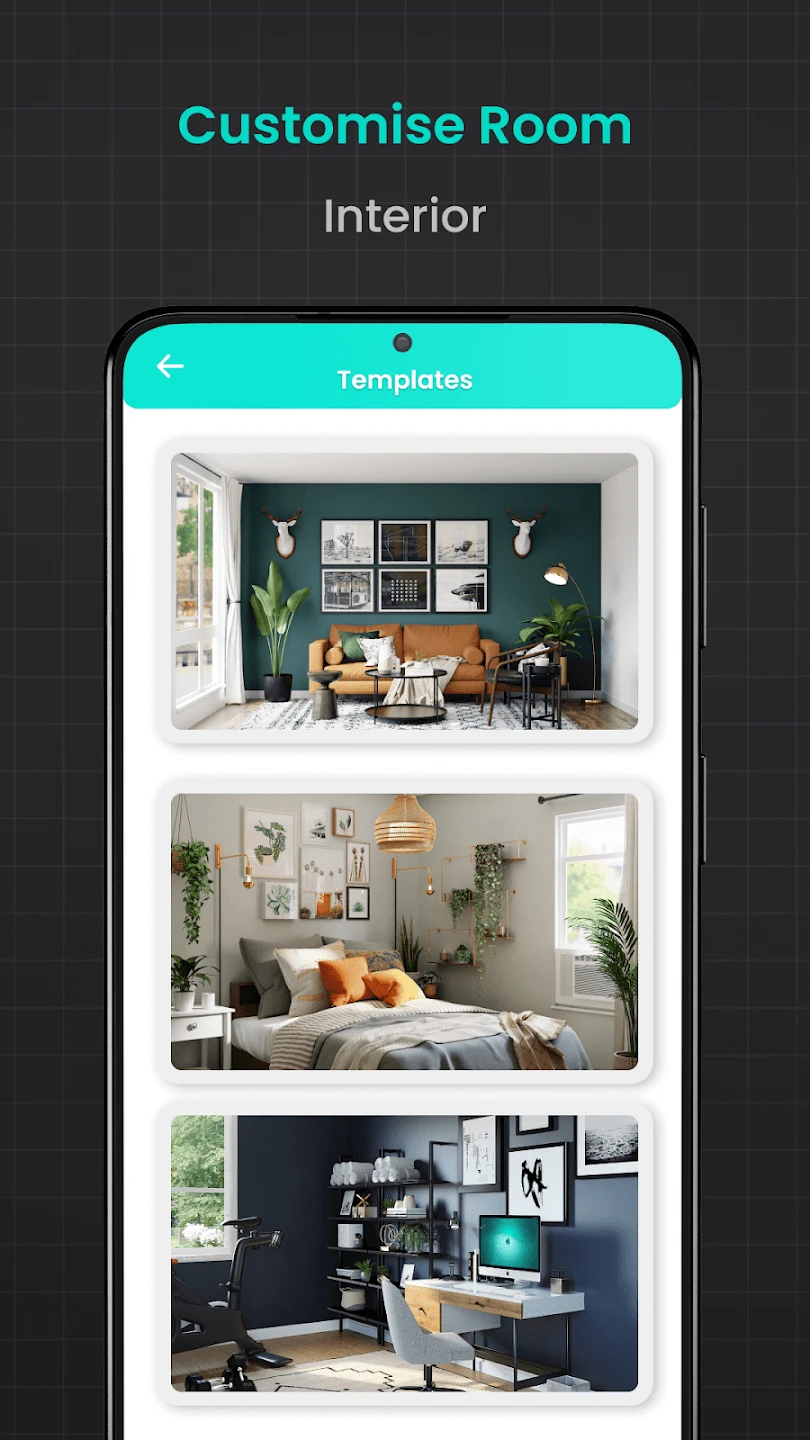 |
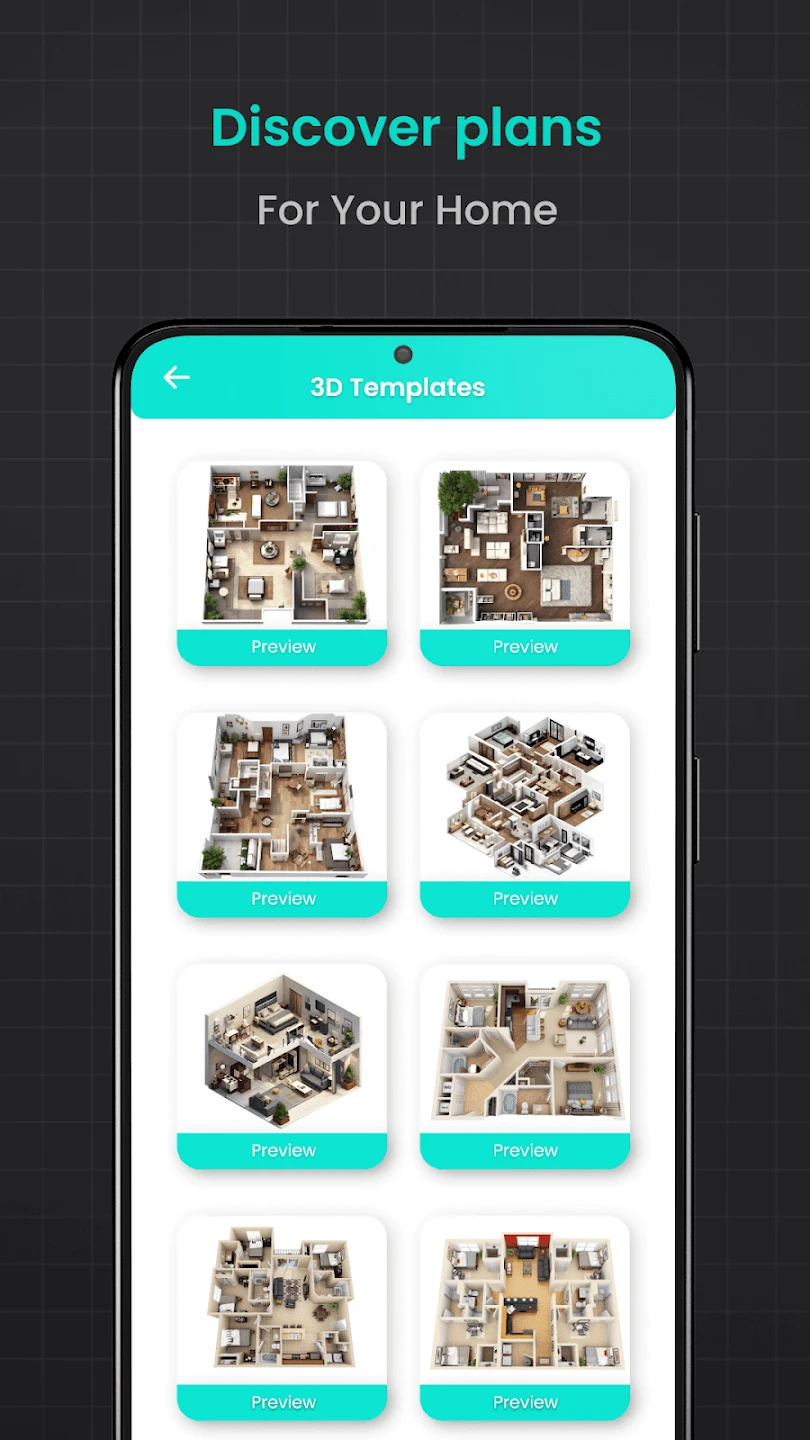 |






