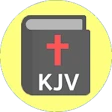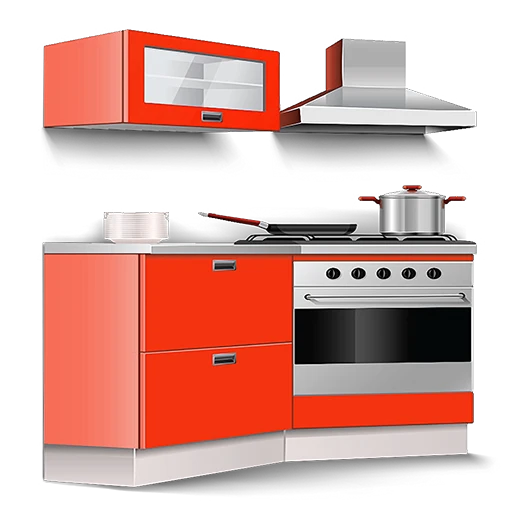 |
|
| Rating: 4.2 | Downloads: 1,000,000+ |
| Category: House & Home | Offer by: PlannerSoft LDA |
Experience your kitchen vision come to life with Kitchen Design: 3D Planner, a powerful app designed to transform your ideas into detailed, realistic 3D models directly on your smartphone or tablet. It allows you to experiment with layouts, cabinetry, countertops, appliances, and finishes interactively before committing to any real-world changes, making it perfect for both aspiring designers and homeowners planning home renovations.
The core appeal lies in its ability to visualize complex design choices in a lifelike setting, helping users identify potential issues like awkward workflows or spatial problems long before construction begins or costly decisions are made. This practical tool aids in communication with builders, designers, or family members, ensuring everyone is aligned on the final look and layout of your dream kitchen.
App Features
- Intuitive 3D Modeling: Create and manipulate your kitchen layout from scratch or modify existing blueprints within the app, allowing you to easily move walls, appliances, and fixtures. This immediate visual feedback helps you optimize workflow and space usage, ensuring the design feels practical and comfortable from the start.
- Rich Material Customization: Access a wide library of cabinet styles, countertop materials, flooring options, and finish textures to apply directly to your design elements. High-resolution textures and varied finishes enable you to see precisely how different material combinations will look together, helping you achieve the exact aesthetic you envision with detail that wouldn’t be possible with simple placeholders.
- Detailed Component Library & Lighting Simulation: Utilize pre-built models for common kitchen fixtures (appliances, fixtures, hardware) or import your own images as references and placeholders. The app simulates realistic lighting conditions, showing how natural and artificial light interacts with the space throughout the day, dramatically changing the feel and highlighting potential design strengths or weaknesses.
- Blueprint Import & Modification Tools: Seamlessly incorporate your existing floor plan by importing PDFs, JPGs, or DWG files for precise alignment. Use integrated tools to modify dimensions, redraw walls, or add notes directly onto these blueprints, providing a solid foundation for your design while easily adapting to the specific measurements and constraints of your current space.
- Collaboration & Export Options: Share your evolving 3D projects with clients, contractors, or family members via simple links or export formats like high-resolution images or video walkthroughs. This facilitates clear communication and feedback collection, ensuring all stakeholders are visualized on the same page and reducing the risk of misinterpretations later.
- Advanced Visualization Settings [Optional]: Fine-tune your design experience with options for detailed material mapping, multi-angle rendering controls, and customizable environment settings. These advanced tools allow for hyper-realistic mockups tailored for presentations or decision-making, providing a competitive edge for professional designers looking to impress clients with polished visuals.
Pros & Cons
Pros:
- Making complex design decisions simple with immediate visual feedback.
- Highly accurate 3D visualization helping catch potential design issues early.
- Extensive libraries covering various materials, fixtures, and cabinet styles.
- Excellent usability for beginners combined with powerful tools for professionals.
Cons:
- Occasional minor lag when loading extremely large or complex scenes.
- Some advanced materials might have limited texture variety compared to desktop software.
- Learning curve, although minimal, for mastering all features.
- Requires relatively powerful device hardware for optimal performance.
Similar Apps
| App Name | Highlights |
|---|---|
| Room Arranger Pro |
A simpler app focused on 2D layout planning with basic furniture placement and material changes. Ideal for users who prefer a less complex, more straightforward approach without demanding 3D rendering. |
| CookSpace Design Suite |
This app emphasizes integrated smart appliance visualization, virtual integration with IoT devices, and realistic kitchen ambiance simulation, catering to tech-focused users and futuristic design concepts. |
| HomePlanner 3D |
A robust desktop application offering professional-grade 3D modeling with extensive material libraries. While powerful, its complexity and desktop dependency differ significantly from a mobile app experience. |
Frequently Asked Questions
Q: What are the minimum system requirements for using Kitchen Design: 3D Planner effectively?
A: The app generally runs best on devices with a powerful processor (e.g., Quad-core CPU) and a capable GPU (like Mali-G76 MP12 or Adreno 640 equivalent), at least 4GB of RAM (though 6GB+ is recommended), and a high-resolution display (ideally 1080p or higher). Check the app listing on your device’s app store for the most current, specific requirements as they can vary between operating system versions and device models.
Q: Can I use my existing kitchen blueprint or plan in the app?
A: Absolutely! You can import existing plans as image files (JPG, PNG, PDF) or DWG format directly into the app. Once imported, you can align the blueprint, then use the editing tools to adjust dimensions or redraw elements, providing a solid starting point for refining your space.
Q: Will I be able to make changes to my design after I’ve created a final 3D model?
A: Definitely! The app is designed for iterative design. You can easily modify any element – from moving appliances to changing cabinet styles or adding new fixtures. Changes are reflected instantly in the 3D view, allowing you to experiment freely until you are completely satisfied with the layout and aesthetics.
Q: Are the design elements and materials accurate to real-world products?
A: The libraries include a wide range of materials based on standard industry data, and you can often find links or descriptions pointing towards similar real products. However, the level of accuracy can vary by specific product. For critical decisions, it’s always recommended to cross-reference with actual product samples or consult with professionals for confirmation.
Q: How much does the app cost, and are there any in-app purchases?
A: The basic version of Kitchen Design: 3D Planner is typically available as a one-time purchase or a free trial, unlocking all core features. Some apps offer premium versions with additional tools or extensive material libraries, which might require another purchase, while others use in-app purchases for extra features, materials, or tools. Always check the app’s pricing details on the platform store for the most accurate and up-to-date information before starting your design project.
Q: Can I share my 3D kitchen design for feedback with others who don’t have the app?
A: Yes, the app allows you to export your designs in various formats. You can generate shareable links to view your project in real-time, export high-resolution still images, or create simple video walkthroughs. These options make it easy to communicate your vision with builders, designers, family members, or even potential buyers who don’t own the app.
Screenshots
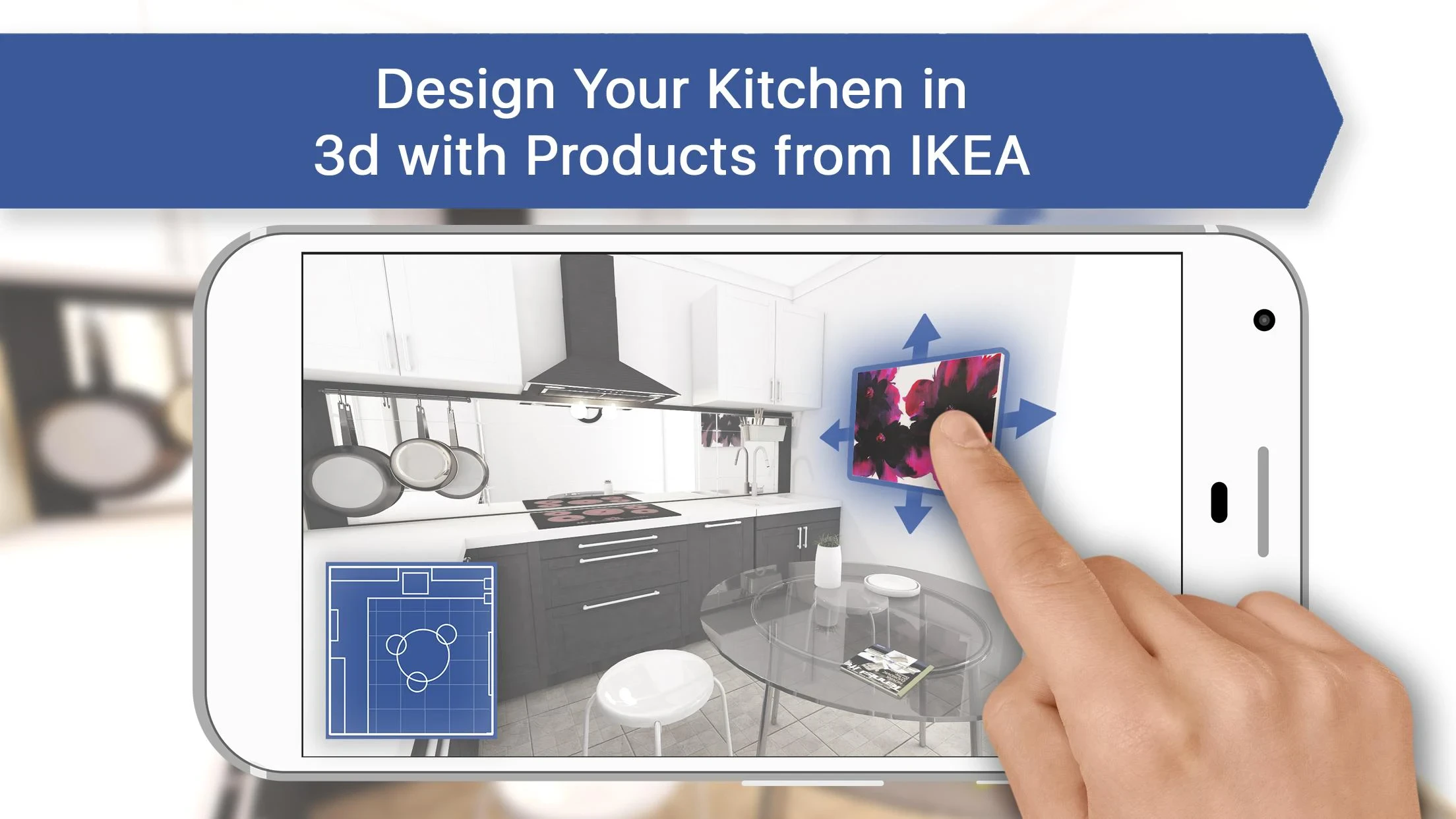 |
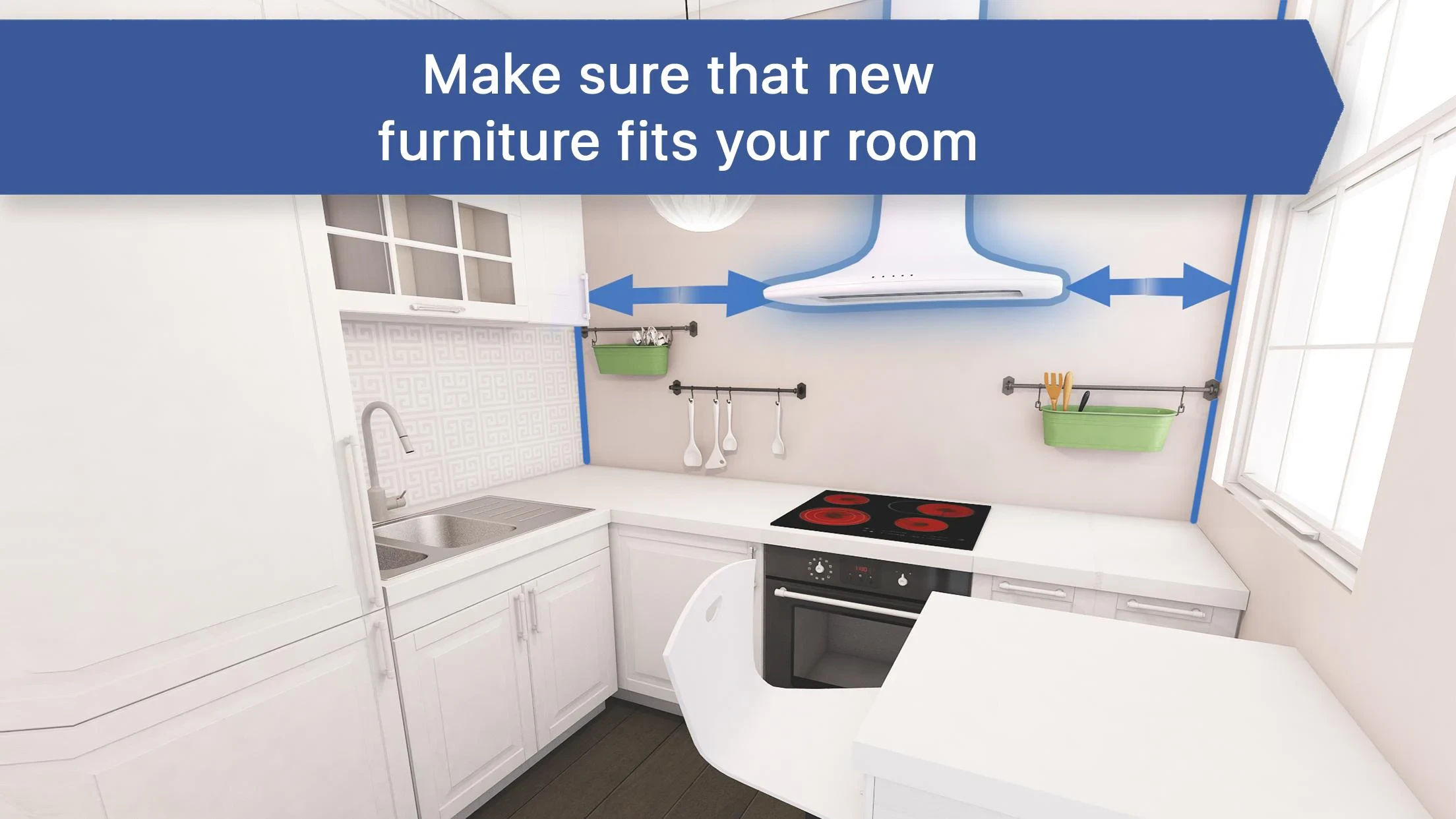 |
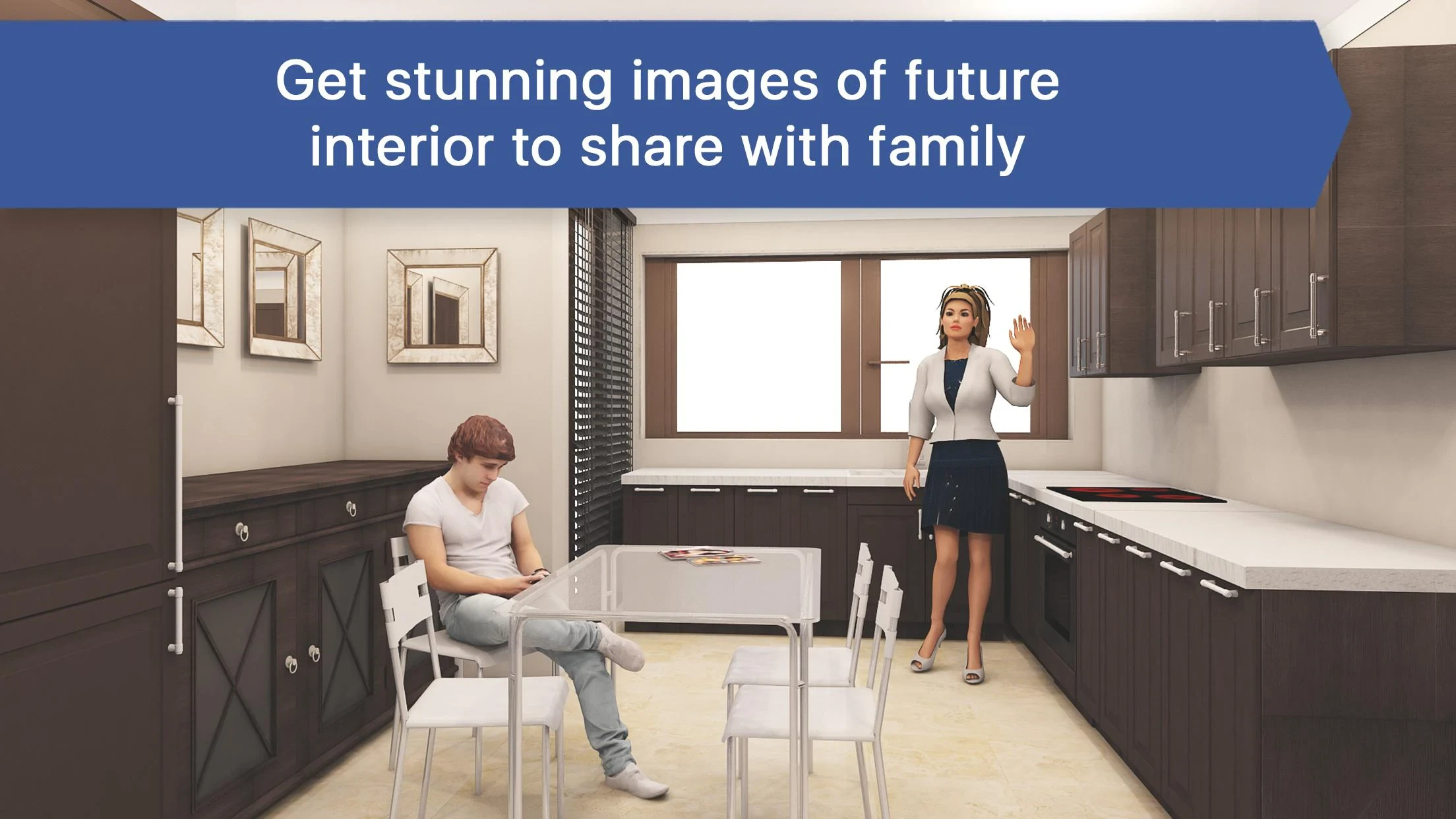 |
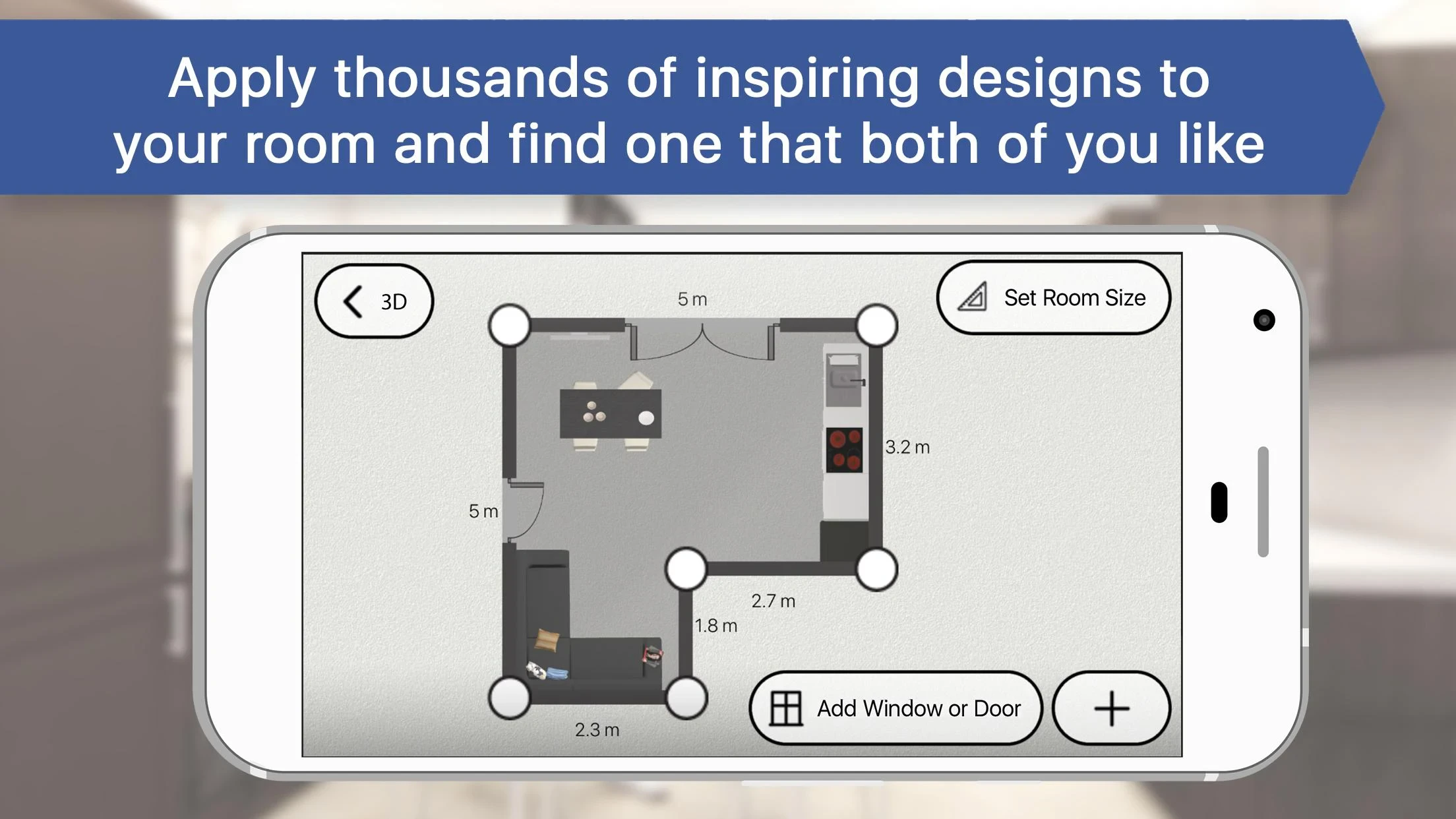 |



