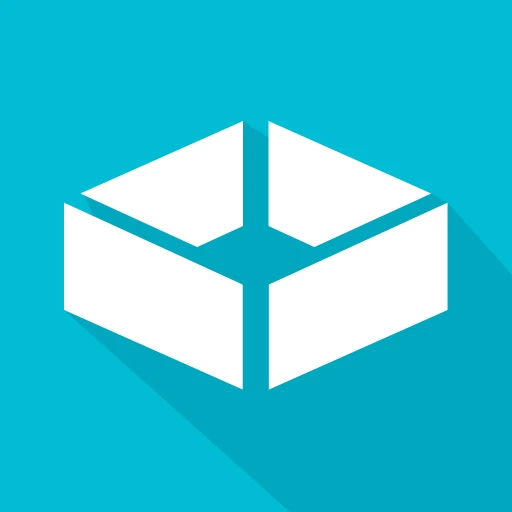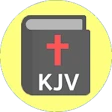 |
|
| Rating: 4.4 | Downloads: 1,000,000+ |
| Category: House & Home | Offer by: Ovchinnikov Andrey |
My Kitchen: 3D Planner is a dynamic application designed for homeowners, builders, and interior designers who dream of transforming their kitchen spaces. It provides a powerful toolset to visualize, plan, and refine kitchen layouts in a three-dimensional environment before final construction or renovation begins, allowing users to see their kitchen concepts come alive in My Kitchen: 3D Planner.
The key appeal of My Kitchen: 3D Planner lies in its ability to drastically reduce costly mistakes and miscommunications during kitchen projects. By enabling detailed virtual modeling and easy sharing of realistic 3D designs, it allows all stakeholders – clients, builders, and designers – to explore different configurations and materials collaboratively, ensuring everyone is on the same page from idea to installation for the ideal kitchen planning solution.
App Features
- Cutting Room Design Mode: This fundamental mode allows users to easily drag and place cabinets, countertops, appliances, and fixtures into the 3D space. It significantly streamlines the initial sketching process by providing instant visual feedback on layout flow and storage efficiency, helping achieve that perfect kitchen dream with precise configuration.
- Advanced Wall and Surface Editor: This feature offers granular control over wall dimensions, cutting along complex shapes for features like islands or peninsulas, and defining countertop levels and offsets. By using precise measurement tools and the ability to create sophisticated soffits and reveals directly within the model, the editor ultimately ensures accurate blueprints that translate smoothly to construction teams, eliminating rework during builds.
- Rich Material Gallery and Visualization Tools: Users can browse through a comprehensive library of materials for flooring, wall tiles, cabinet finishes, and countertops. The system allows applying these textures to objects and offers basic lighting adjustments to simulate different times of day, making it significantly easier to appreciate the final aesthetic impact and material quality in My Kitchen: 3D Planner before purchase decisions.
- Measurement, Annotation, and Export Capabilities: The measurement tool provides precise numerical data for any object, gap, or distance. Users can add dimensional notes and description tags directly to elements. This practical information can then be exported in specific formats needed by contractors or for client presentations, saving significant time during the implementation phase and preventing costly misunderstandings.
- Component Parts Management (Furniture, Fixtures, Appliances): Detailed properties for sink fixtures, hoods, built-in ovens, and custom furniture like pantries can be defined. This level of customization allows for highly accurate modeling of specific integrated appliances, catering well to the needs of detail-oriented users who want the freedom to create bespoke or integrated kitchen solutions.
- Multi-Version/Budget Comparison: Optional — The app can keep track of different design iterations or price points. For instance, a user could model a base cabinet version and compare it side-by-side with a custom version featuring unique hardware, noting cost differences and design variances directly within the same project, invaluable for making informed design choices efficiently and effectively.
Pros & Cons
Pros:
- Intuitive drag-and-drop interface makes layout planning accessible even for non-experts.
- Extensive materials gallery allows for realistic visualization of final design aesthetics.
- Ability to measure accurately and export plans crucial for coordinating with builders.
- 3D visualization helps quickly convey kitchen ideas to clients or project teams.
Cons:
- Complex designs can become computationally demanding, potentially requiring a more powerful device.
- The free version might have limitations on project elements or export file formats.
- Creating highly intricate bespoke cabinet shapes or advanced joinery lines can be tedious.
- Limited native social sharing features compared to some media-rich design platforms.
Similar Apps
| App Name | Highlights |
|---|---|
| HomeStager |
This app provides sophisticated 3D staging tools applicable to all home spaces but requires a subscription for full access. It focuses on furniture and decor realism rather than deep architectural planning like My Kitchen: 3D Planner. |
| Duplo by Plánit |
This platform offers personalization features for company interior design software, allowing users to manipulate and share basic floor plans and 2D/3D views, though analysis suggests it’s less focused on the core kitchen layout flexibility of the primary app. |
| Kitchen Planner Deluxe |
Often considered a freemium variant, it allows extensive kitchen planning within its functional scope but generally lacks the full update cycle and advanced object libraries found in My Kitchen: 3D Planner across diverse device platforms. |
Frequently Asked Questions
Q: Can I use My Kitchen: 3D Planner for remodeling my existing kitchen?
A: Yes, absolutely! You can import photos of your current setup, measure your existing space, and begin replacing old layouts piece by piece, or entirely redesign the area using the planner’s tools.
Q: Does My Kitchen: 3D Planner have appliances built-in?
A: Yes, it includes a library of common appliances like ovens, refrigerators, dishwashers, and microwaves. You can place them accurately, connect them, and render them with realistic textures, while the app allows full customization.
Q: How detailed can I get with cabinet selection?
A: You can select different cabinet styles and finishes from the material gallery, and then add or subtract components like pulls, trim pieces, and edge banding using the detailed editing tools – providing a surprisingly realistic preview for the kitchen design.
Q: Is My Kitchen: 3D Planner available for iPad and tablets?
A: Yes, this app is designed for responsive usability across a range of devices, including tablets. Working on a larger screen like an iPad can be particularly helpful for getting a good overview during kitchen design sessions.
Q: Can I import my own cabinet designs or elevation images?
A: No built-in import tools for custom elevations are currently offered by the base app, though users often leverage object placement and 3D views. Third-party design systems may allow export of sophisticated data into compatible formats not directly supported here.
Screenshots
 |
 |
 |
 |






